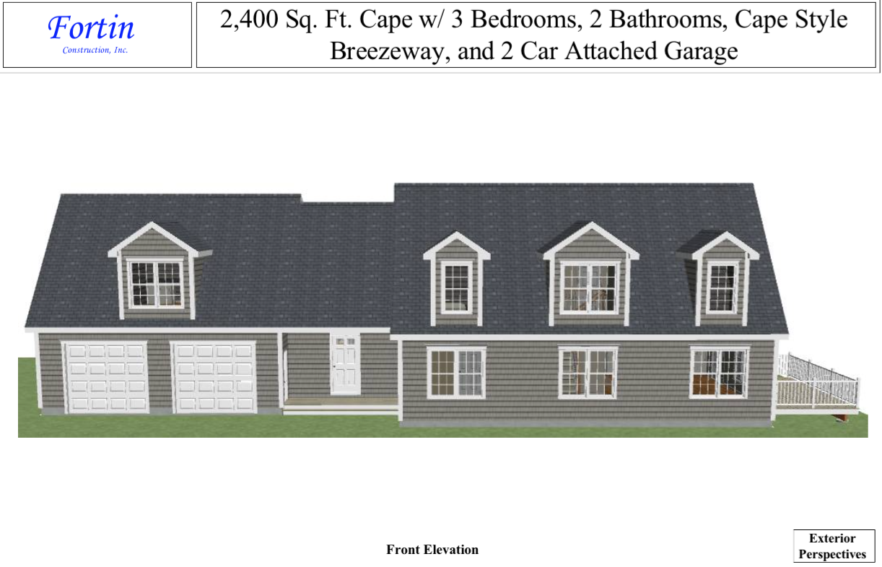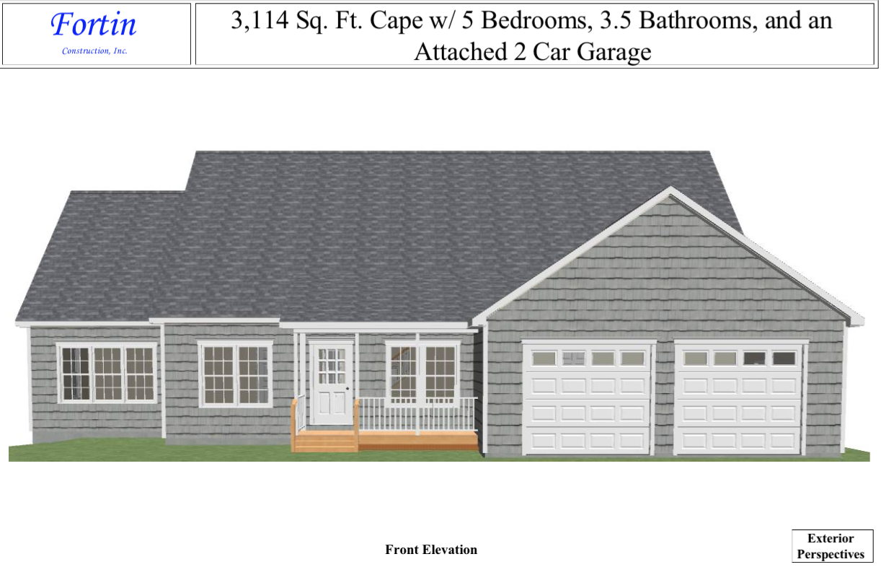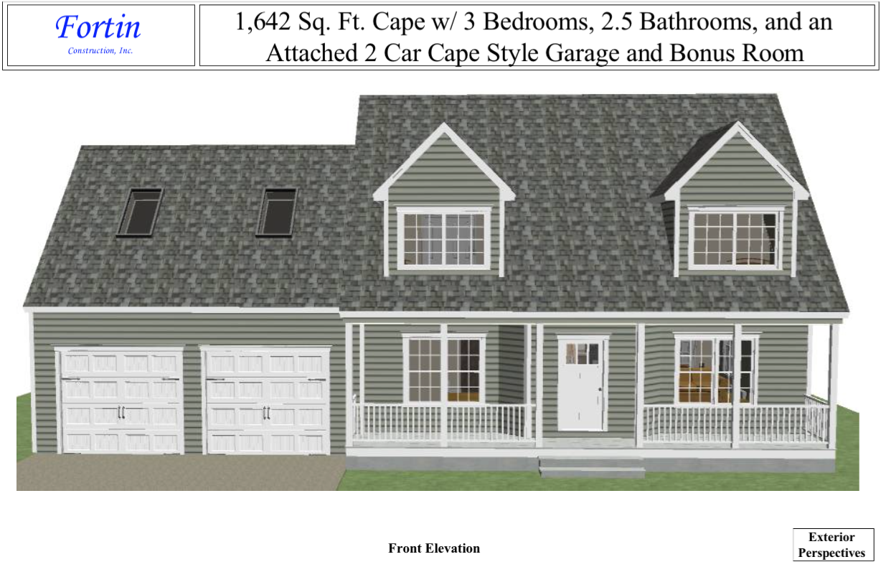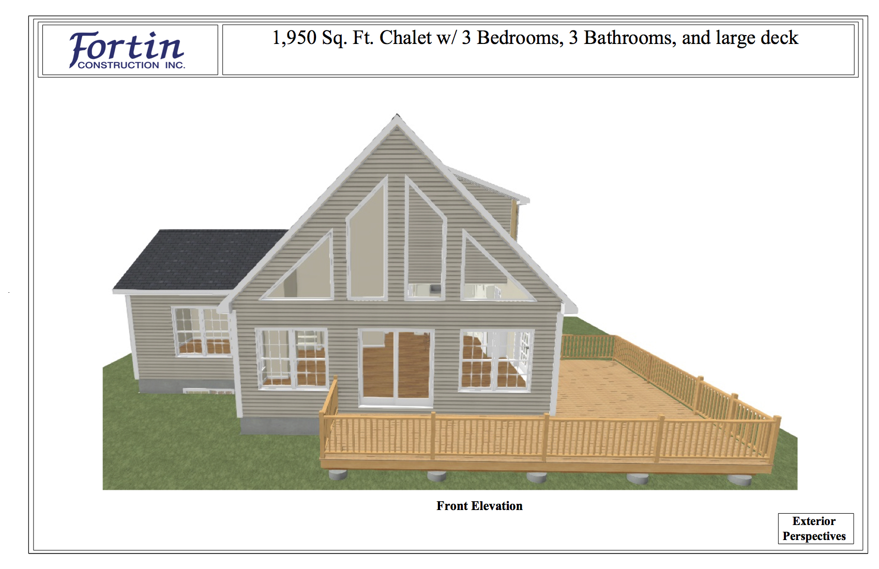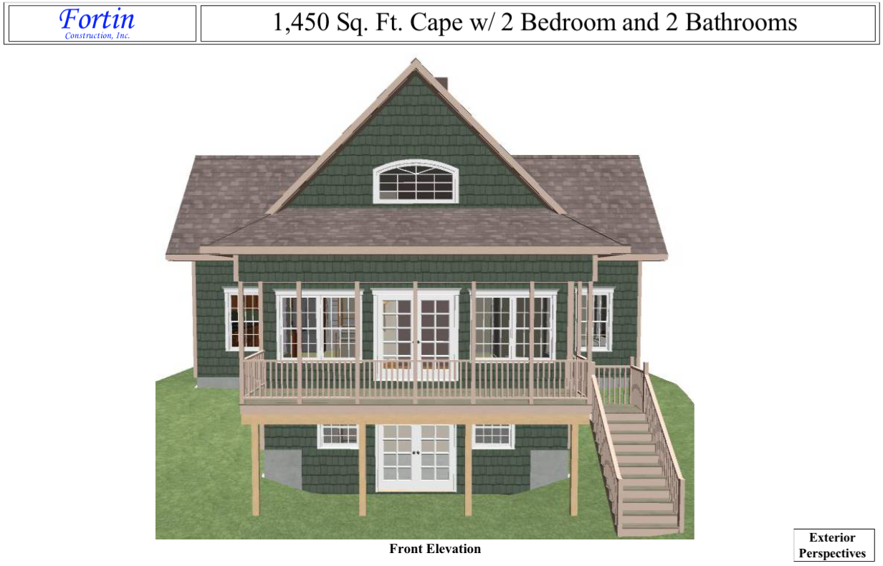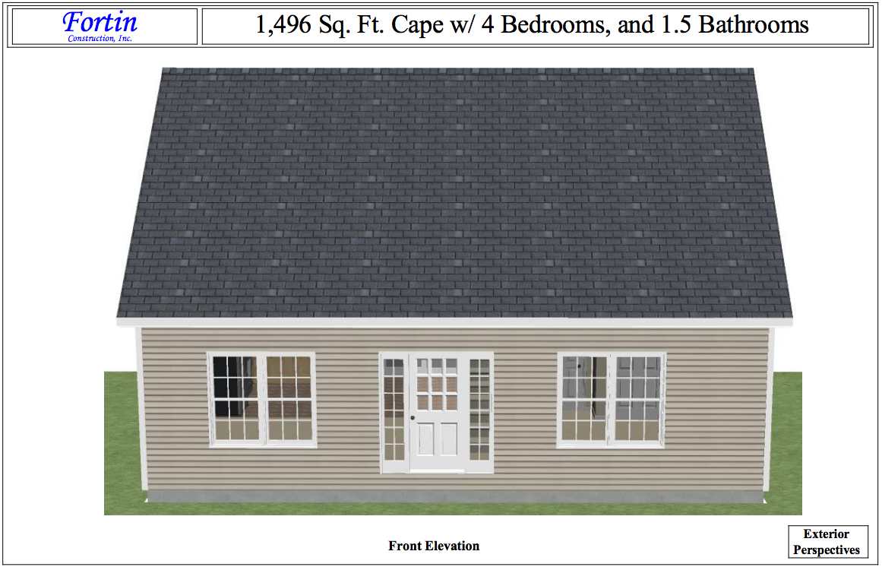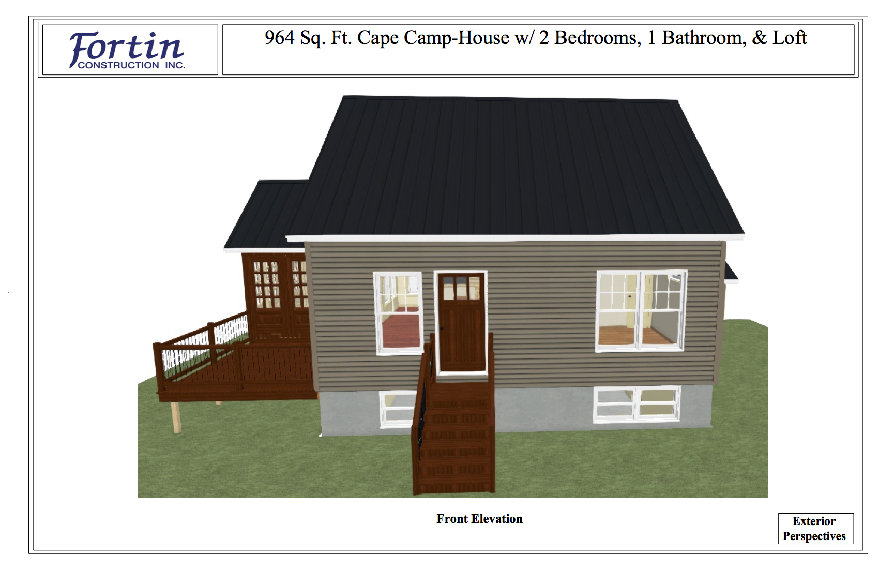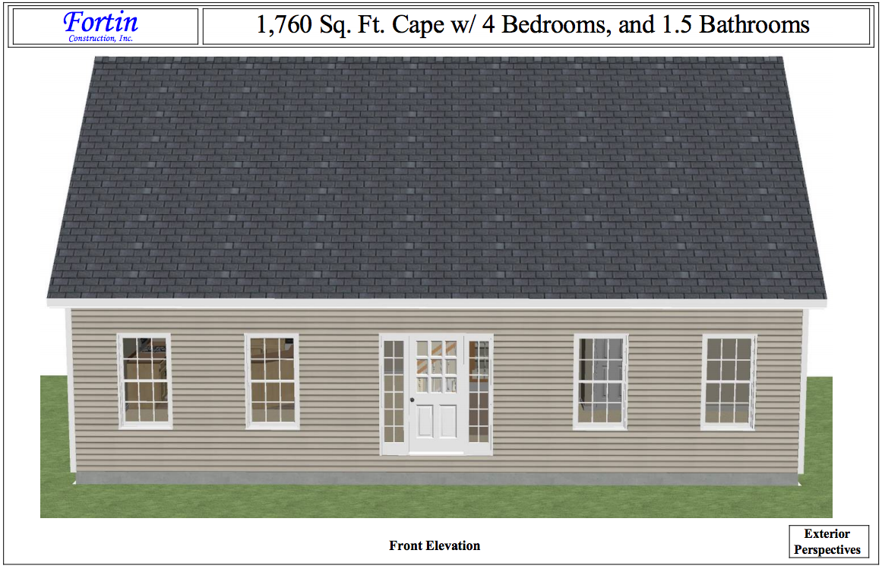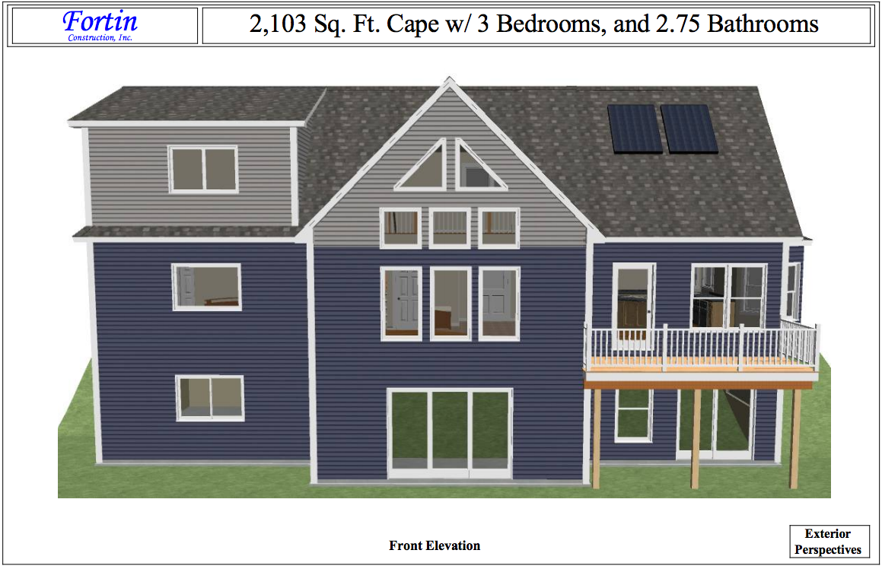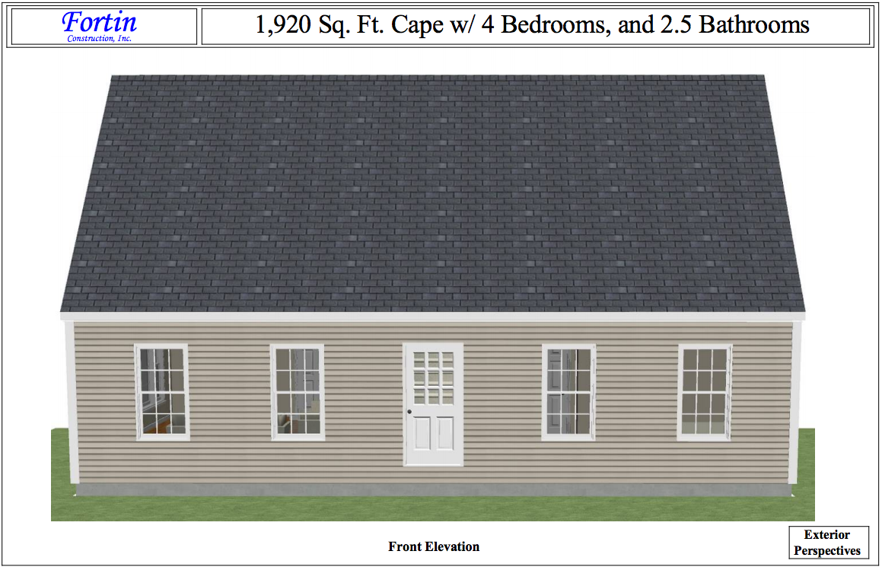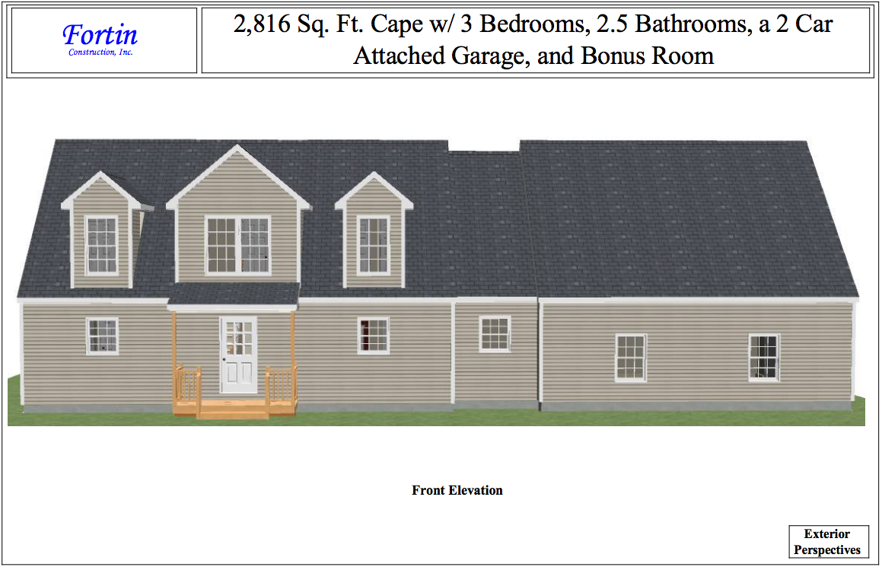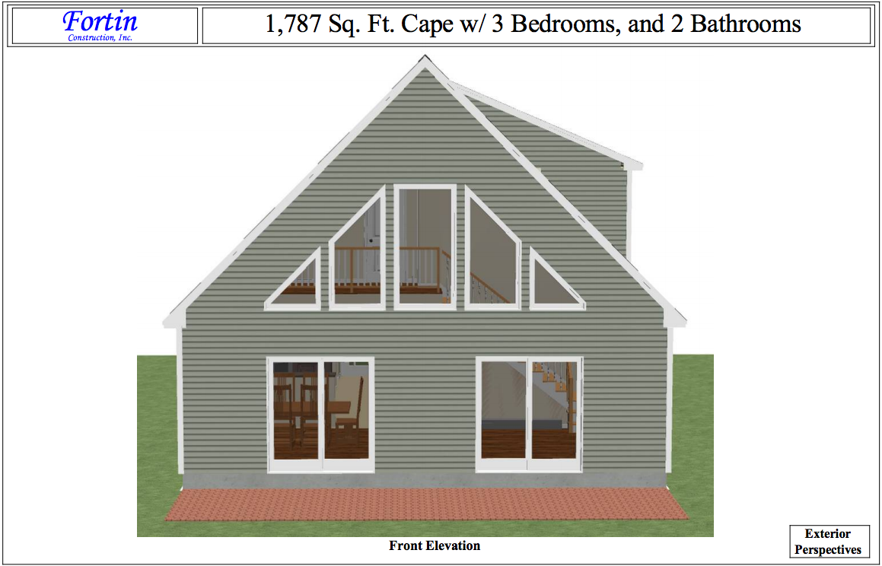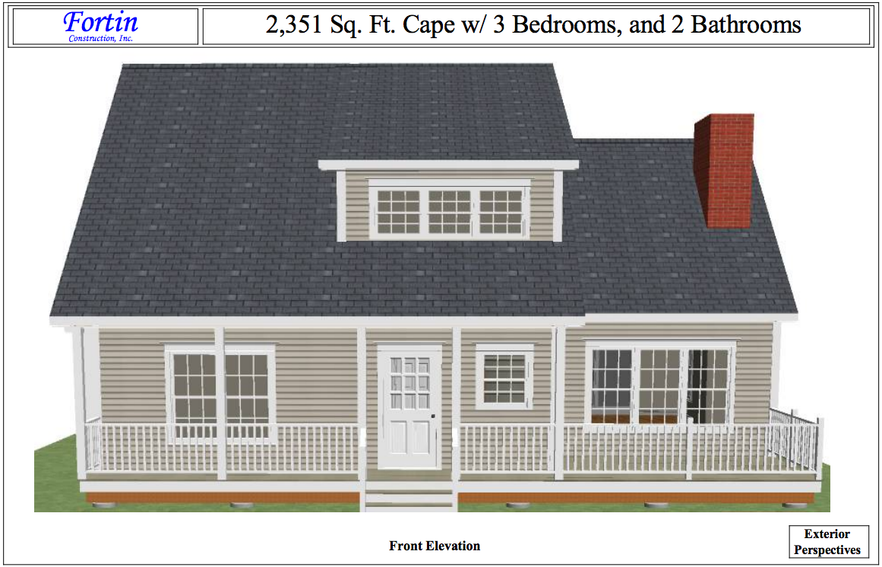Cape style home plans
Cape style homes are typical of New England, emulating its culture. One of their most prominent features is a steep roof and small overhang. Dormers are commonly built into the roof. Most cape style homes have a large central chimney in line with the front door, but some move the chimney to the outside gable wall. Cape style homes are typically 1 to 1 ½ stories tall. The steep roofline makes the attic ceiling high enough for living space, so this space is usually given to a bedroom, upstairs den, or office.
The siding of cape style homes usually includes horizontally hung wide clapboard or vinyl siding. The windows are multi-paned, double-hung, and placed symmetrically. False wooden or vinyl window shutters are characteristic of this style and are typically the only decorative note to be found on the exterior. Cape style homes are symmetrical inside and out, with a balanced layout.


