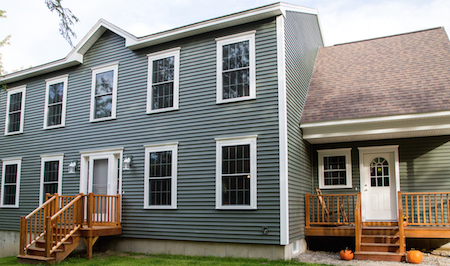As Maine’s premier home builder, we know a thing or two about home styles. Since we work on both renovations and new home construction, we get to see a wide variety of home styles, old and new, and we’ve noticed some trends emerging. Here are the some of the most popular home styles in Maine.
Cape
Cape style homes are typical of much of New England, and Maine is no exception. Symmetry is a defining characteristic of these homes, with a balanced layout inside and out. One prominent feature is a steep roof with a small overhang and built-in dormers. This steep roofline provides enough space in the attic for a living space or upstairs bedroom. It’s common to see cape homes with a large central chimney either in line with the front door or along the outside gable wall. Most are 1 to 1 ½ stores tall.
Siding on cape homes are often horizontally hung wide clapboard or vinyl siding. Windows are multi-paned, double-hung and placed symmetrically. False wooden or vinyl window shutters are also characteristic of this style and can be the only decorative aspect on the exterior.
Check out some examples of cape style home designs.
Ranch
Ranch style homes are common throughout the United States, including Maine. This popular style has a low-pitched gable roof and deep-set eaves. A one-story, open floor plan design, Ranch homes are often rectangular, L-shaped or U-shaped, with large picture windows. You can also often find large picture windows and a glass sliding door leading to a patio or deck area.
Check out some examples of cape style home designs.
Colonial
Colonial homes are another of the popular home styles in Maine. Economical is the name of the game with colonial style homes, building up instead of out, reducing the home’s footprint. They are symmetrical and square, with the front door located in the center, with windows on either side. Many colonial home plans include a false or reverse gable to break up the roof line. Colonial style is also known as Georgian.
Colonial homes have two full floors, with the ground floor including the common areas, such as the kitchen, living room, office or half bathroom. The bedrooms and other bathrooms are located on the second floor. The floors are connected by a long set of stairs.
Check out some examples of colonial style home designs.
Split Level
Split level is a variation on a ranch style home and is another of the most popular home styles in Maine. This style of home became popular following World War II because of the significant amount of space and utility provided after the baby boom. Split levels maintain the simplicity of the ranch style with extended stories.
Like other ranches, split level home styles often have a low-pitched gable roof and deep-set eaves with large picture windows. This traditional family home is one of the state’s favorites.
Check out some examples of split level or raised ranch plans.
Victorian
Victorian style homes are romantic, distinctive and abundant with detail. Although most of these were built between 1860 and 1900, contemporary Victorian designs imitate traditional characteristics with more modern colors. Victorian homes often include steep, gabled roofs and can have towers, turrets or dormers.
High ceilings are characteristic of Victorian homes, along with details such as intricate wooden trim and ornate staircases. You may also find other “romantic” aspects, such as stained glass windows or decorative woodwork.
If you enjoy looking at examples of home styles, make sure you’re following us on Facebook and Instagram, where we share photos of recently built Fortin homes, often one of these popular styles.






