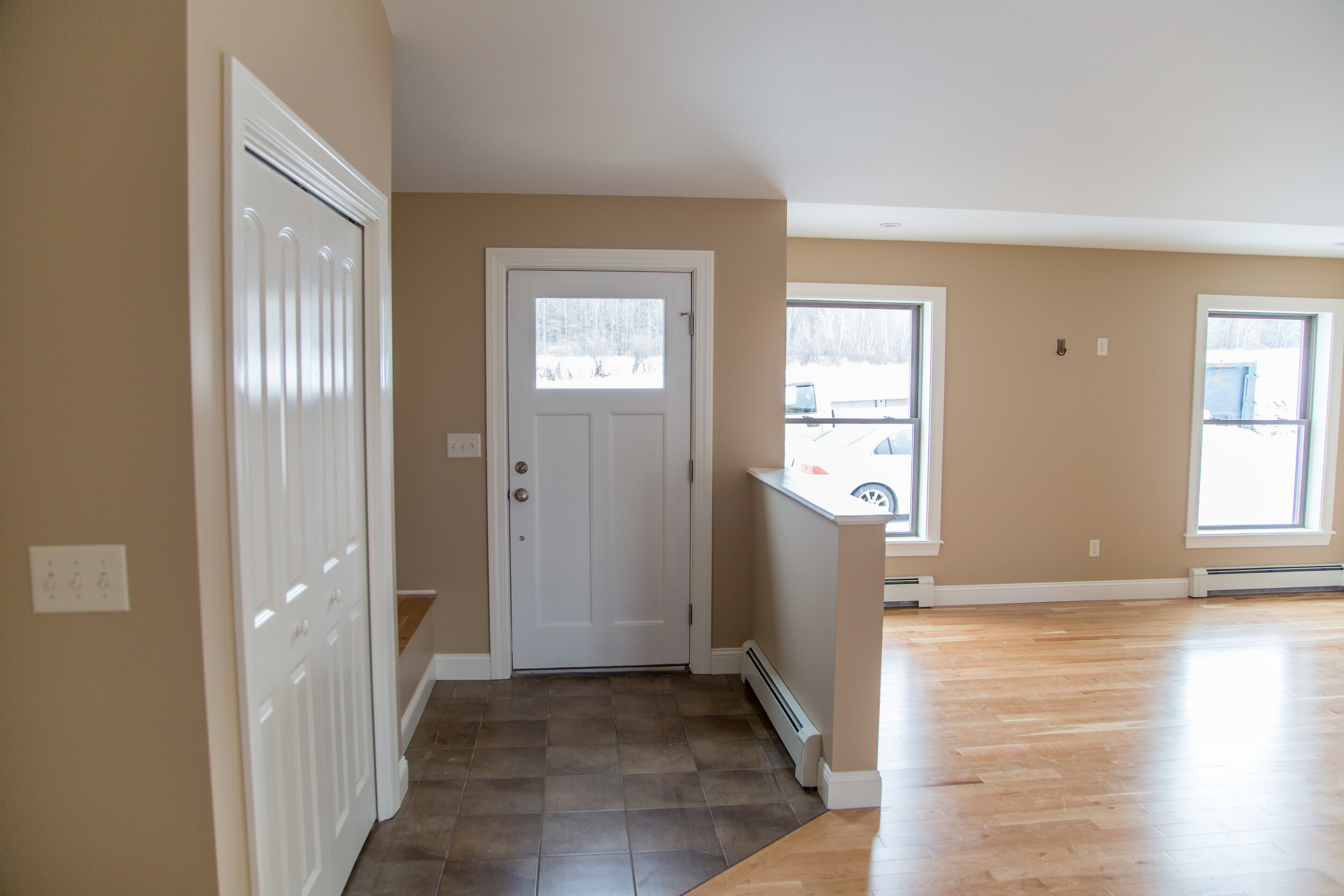Open floor plans are becoming more and more popular these days, and it’s easy to see why. Without the restrictions of walls, natural light can flow more freely throughout your home. Open floor plans also allow for better flow between spaces and can create a more open atmosphere for your family. Families with children are particularly fond of open floor plans so it’s easier to keep a watchful eye on the younger ones while performing a daily routine.
Although open floor plans have many benefits, there are some drawbacks as well. One of those is the loss of designated “rooms” like the living room or dining room. Creating zones in your home with different flooring is a great way to tackle this issue.
Creating zones
When we say “zones,” we mean designated spaces for specific functions. Now, what those zones are used for is really determined by your own personal needs. Since every household has different needs, these zones should be created based on your particular situation. To get you thinking of what you might need in your home, here are some ideas for zones within your open floor plan.
Dining area
Entryway
Kitchen
Library
Living room/den
Sleeping area
Study corner
TV room
Designating zones
Once you have an idea of what zones you want to create in your home, the next step is to create a unique area for each zone. There are several different tactics you could employ to help delineate these spaces within your home. Many ideas include changing the lighting or including partitions, but we believe one of the best ways of creating zones in your home is through different flooring.
Using flooring to define
Flooring is our favorite way of defining different zones, or areas, within your home because it doesn’t detract from the benefits of an open floor plan, like natural lighting or a better flow, the way partitions or other dividers might.
Use a variety of flooring materials
You can use different flooring types to make the separation between zones clear. If you have tile or hardwood in the kitchen, for example, you can try adding carpet to your living area. Make it fun and choose different colors or patterns in your materials to move from one zone to the next.
Rug it up
If you already have the same flooring throughout all your open floor plan, rugs can also help to create some definition on a budget. Rug options are nearly endless, with various textures, colors and patterns. Don’t be afraid to layer or go bold.
Make it subtle
You can always take a more subtle approach, blending flooring from one tone to another. Using different wood stains or different vinyl types can help create a smooth transition between areas.
Using different flooring helps clearly define spaces within your home in a subtle, non-intrusive manner. Have an open floor plan you aren’t sure what to do with? Try these different techniques and see what works for you.



